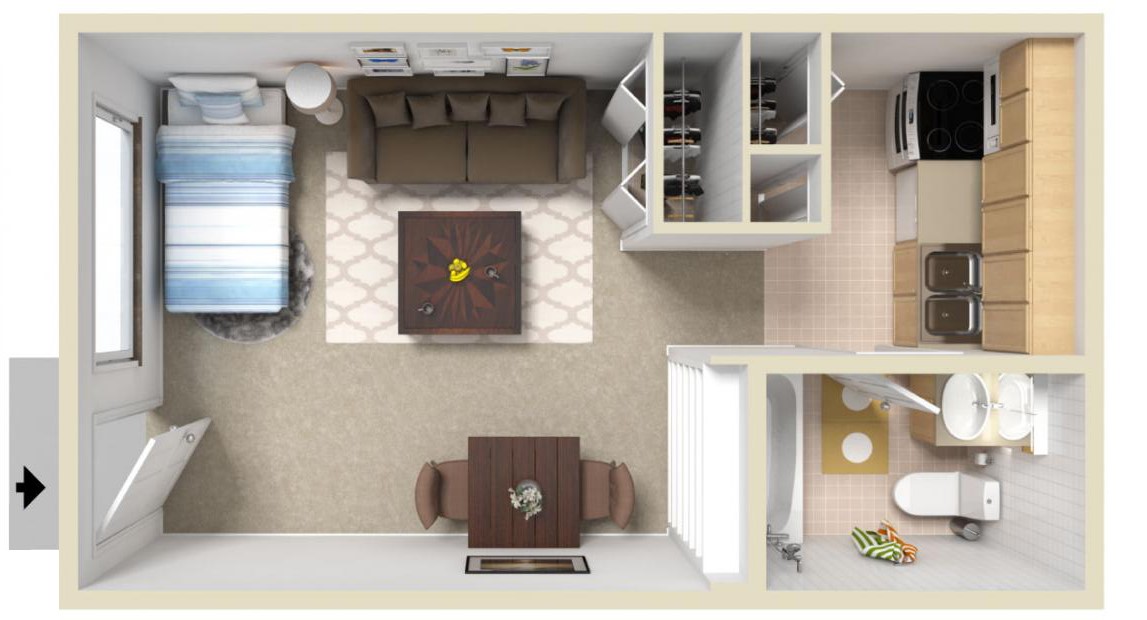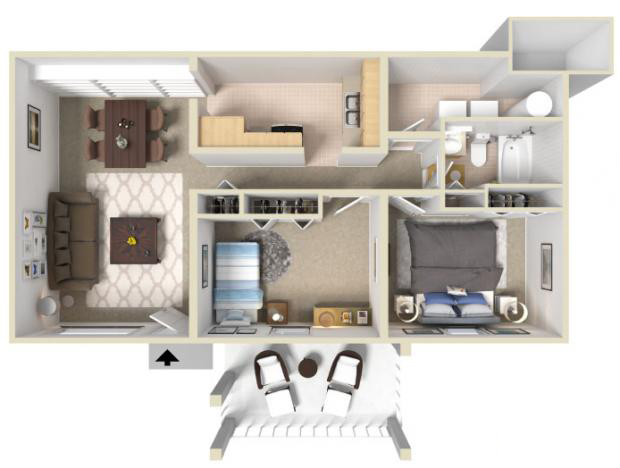Stone Cove: A Simple Island Community
About Stone Cove Apartments
Stone Cove Apartments on Anastasia Island offer practical, single‑story homes designed for straightforward living. From the moment you arrive, you’ll notice a quiet, garden‑style setting where everyday routines stay simple and predictable. Our floor plans emphasize efficiency, with studios around 288 square feet, one bedroom around 576 square feet, and two bedrooms around 776 square feet. Ask about our current leasing specials!
Floor Plans & Pricing
Pricing Plans for Stone Cove Floor Plans
Studio Floor Plan
Compact studio at Stone Cove delivers a seamless living and sleeping zone, a practical kitchen, a full bath, and smart storage to maximize 288 sq ft of efficient, easy-care space.
Approximately 576 sq ft, this plan separates living and sleeping areas for privacy and flexibility, with a defined dining nook, efficient kitchen, and generous closet storage.
At about 776 sq ft, this layout balances two bedrooms and a single bath, featuring a roomy living area and versatile closets to adapt for roommates, study space, or guests.
Private Patio Access
Select Stone Cove homes offer small private patios for fresh air and outdoor seating, expanding your living space beyond four walls while keeping single-story ease.
Front-Door Parking
Surface parking sits right outside most homes, shortening trips from car to kitchen and making daily errands and beach days faster within the single-story layout.
Residents enjoy on-site laundry options just steps from the floor plans, eliminating long trips and simplifying weekly chores in this garden-style community.

Stone Cove Apartments on Anastasia Island offers simple, practical floor plans built for easy daily living. Our single-story homes mean quiet living with no upstairs neighbors. Choose a studio about 288 sf, a one-bedroom about 576, or a two-bedroom about 776 sf, each with efficient kitchens, cable readiness, and air conditioning. On-site laundry and convenient surface parking keep tasks close at hand, and a nearby bus line makes trips to beaches, parks, and downtown St. Augustine simple. The layout prioritizes comfortable, functional spaces for daily routines, with responsive maintenance and friendly on-site management. Availability changes regularly, so contact the leasing office for current floor plan options and move-in details.
Studio – ~288 sq ft with open living/sleeping area, efficient kitchen, full bath, and smart storage. Single-story design; front-door parking nearby.
One Bed / One Bath – ~576 sq ft with living/sleeping areas. Efficient kitchen, full bath, ample storage. Single-story; on-site laundry and parking nearby.
Two Bedrooms / One Bath – ~776 sq ft with two beds, shared living, and extra storage. Ideal for roommates or a small family. Parking and on-site laundry.



